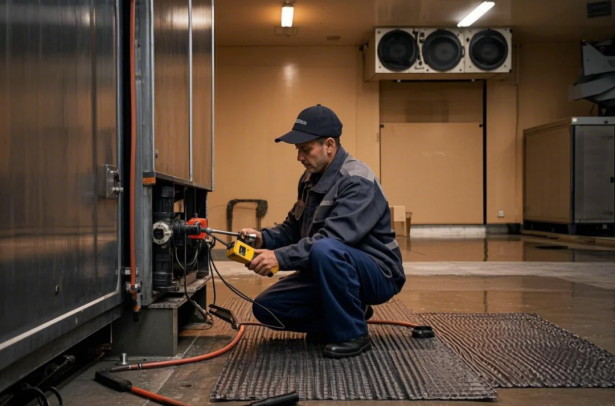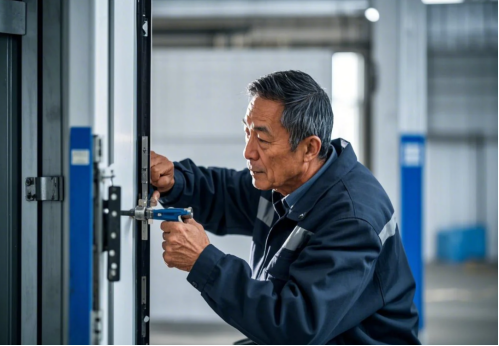1. Building environment requirements
- Floor treatment: The floor of the cold storage needs to be lowered by 200-250mm, and the early floor treatment must be completed. The cold storage needs to be equipped with drainage floor drains and condensate discharge pipes, while the freezer only needs to be equipped with condensate discharge pipes on the outside. The low-temperature warehouse floor needs to be laid with heating wires (a spare set), and covered with a 2mm early floor protection layer before laying the insulation layer. The lowest layer of the low-temperature warehouse can be free of heating wires.
- Insulation board requirements: Material: polyurethane foam, double-sided sprayed steel plate or stainless steel plate, thickness ≥100mm, flame retardant and free of chlorofluorocarbons. Panel: Both the inside and outside are colored steel plates, the coating must be non-toxic, corrosion-resistant, and meet food hygiene standards. Installation: The joints are well sealed, the joints are ≤1.5mm, and the joints need to be coated with continuous and uniform sealant.
- Warehouse door requirements: Type: hinged door, automatic single-sided sliding door, single-sided sliding door. The door frame and door structure must be free of cold bridges, and the low-temperature warehouse door must have a built-in electric heating device to prevent the sealing strip from freezing. The warehouse door must have a safety unlocking function, flexible opening and closing, and a smooth and flat sealing contact surface.
- Warehouse accessories: The floor of the low-temperature warehouse must be equipped with an electric heating antifreeze device and an automatic temperature control device. The lighting inside the warehouse must be moisture-proof and explosion-proof, with an illumination of >200 lux. All devices and equipment must be anti-corrosive and anti-rust, and meet food hygiene requirements. Pipeline holes must be sealed, moisture-proof, heat-insulated, and have a smooth surface.
2. Installation of air coolers and pipes
-
Installation of air coolers: Position: Away from the door, install in the center, and keep it horizontal. Fixing: Use nylon bolts, and add square wood blocks to the top plate to increase the load-bearing area. Distance: Keep a distance of 300-500mm from the back wall. Wind direction: Ensure that the air blows outward, and disconnect the fan motor during defrosting.
- Installation of refrigeration pipelines: The expansion valve temperature sensing package must be close to the horizontal return air pipe and insulated. The return air pipe must be installed with an oil return bend, and the return air pipe in the cold storage processing room must be equipped with an evaporation pressure regulating valve. Each cold storage must be equipped with an independent ball valve on the return air pipe and the liquid supply pipe.
- Drain pipe installation: The pipeline inside the warehouse should be as short as possible, and the pipeline outside the warehouse must have a slope to ensure smooth drainage. The low-temperature warehouse drainage pipe must be equipped with an insulation pipe, and the freezer drainage pipe must be equipped with a heating wire. The external connection pipe must be equipped with a drainage trap to prevent hot air from entering.
3. Cold storage load calculation
- Cold storage and freezer: The cold load is calculated at 75 W/m³, and the coefficient is adjusted according to the volume and door opening frequency. A single cold storage needs to be multiplied by an additional coefficient of 1.1.
- Processing room: The open processing room is calculated at 100 W/m³, and the closed processing room is calculated at 80 W/m³, and the coefficient is adjusted according to the volume.
- Air cooler and unit selection: Select the air cooler and unit according to the type, temperature and humidity conditions of the cold storage. The refrigeration capacity of the air cooler must be greater than the cold storage load, and the refrigeration capacity of the unit must be ≥85% of the cold storage load.
Post time: Mar-18-2025









