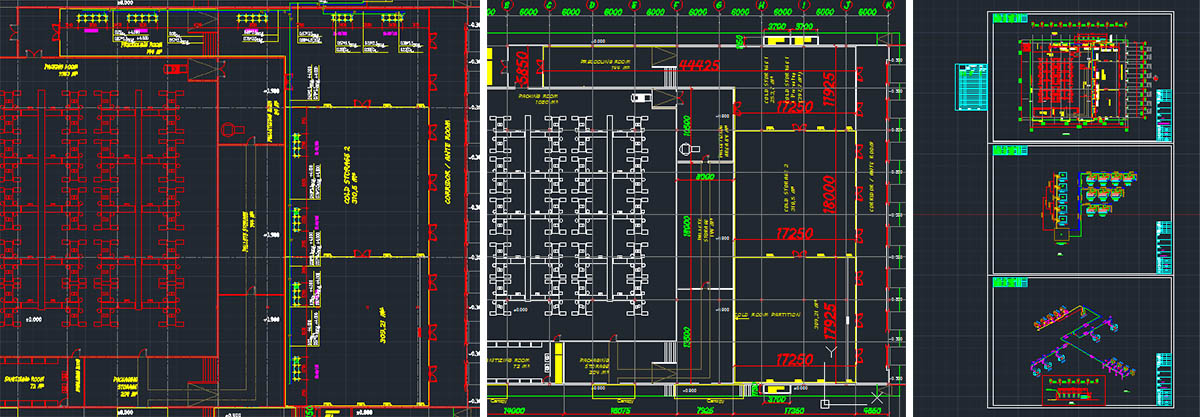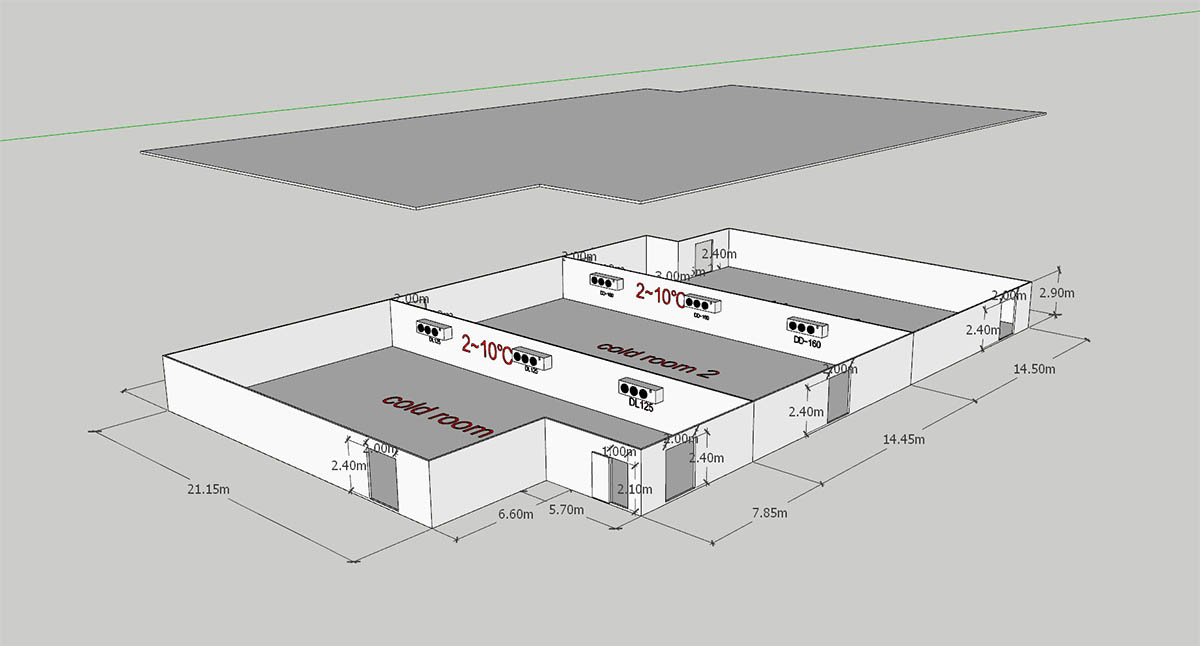Project: Vegetables Storage Room
Address: Indonesia
Area: 2000㎡*2
Introduction: This project is divided into three cold storage rooms, one vegetable pre-cooling room and two vegetable storage rooms. Fresh vegetables are packed on-site and then enter the pre-cooling room. After pre-cooling, they enter the refrigerated storage room before being sold.
Process control:
① Drawing design.
② Technical details such as technical connection communication requirements, site conditions, and determination of equipment location.
③ Communicate the details of the plan and confirm the plan.
④ Provide cold storage floor plan and 3D drawing.
⑤ Provide construction drawings: pipeline drawings, circuit diagrams.
⑥ Place all production orders in a timely manner, and feedback the confirmation of the customer's production details.
⑦ Engineering construction guidance and after-sales maintenance guidance.









